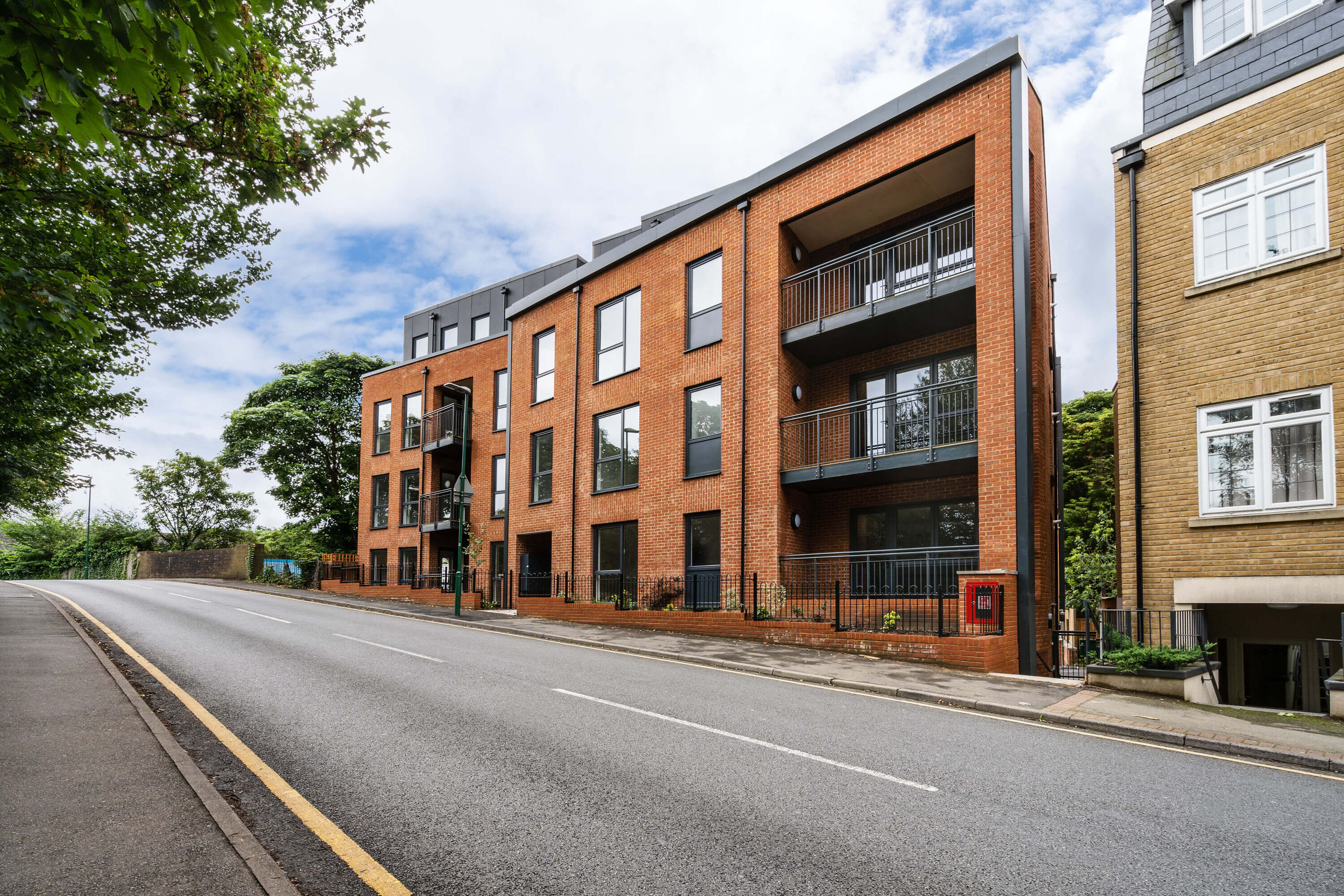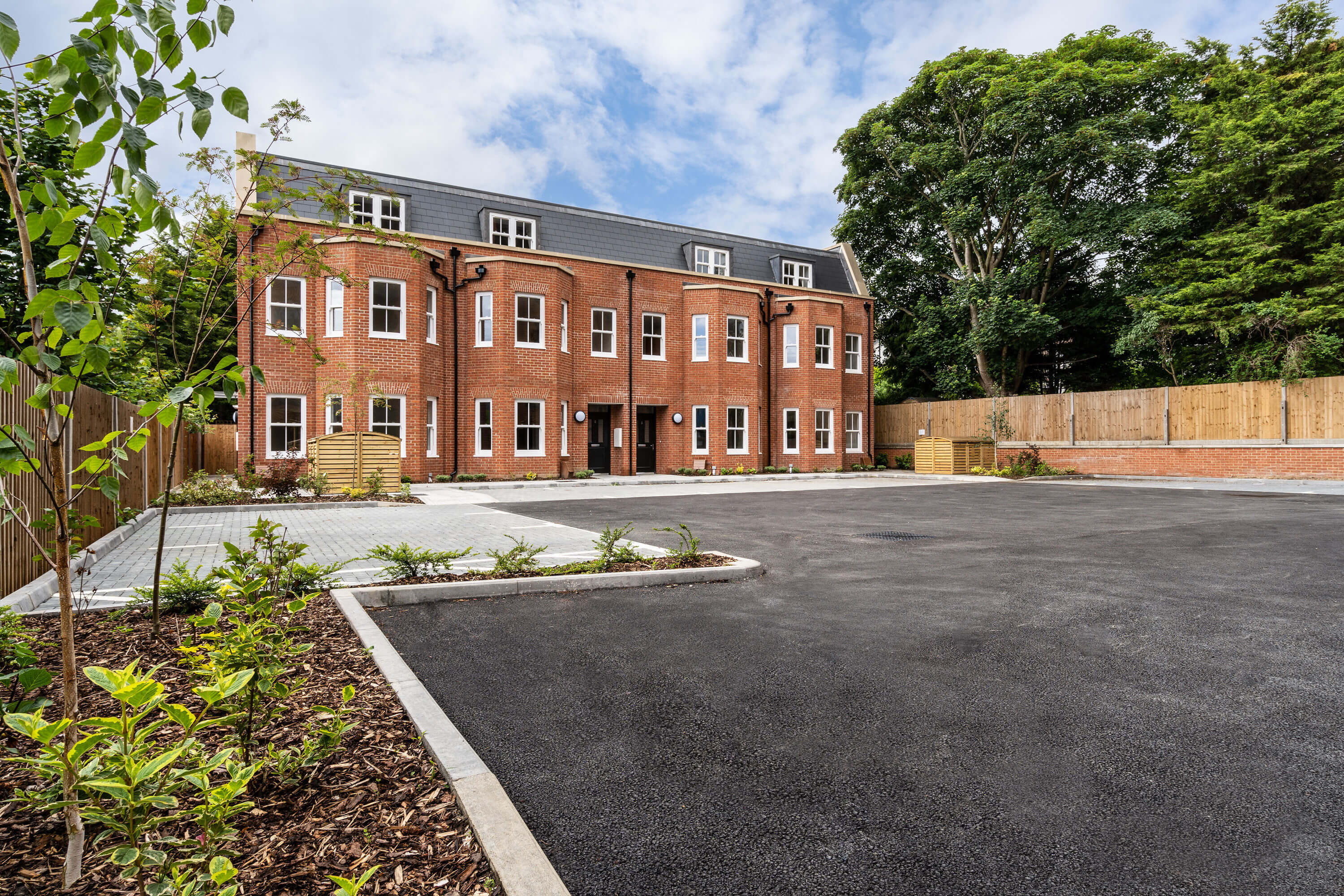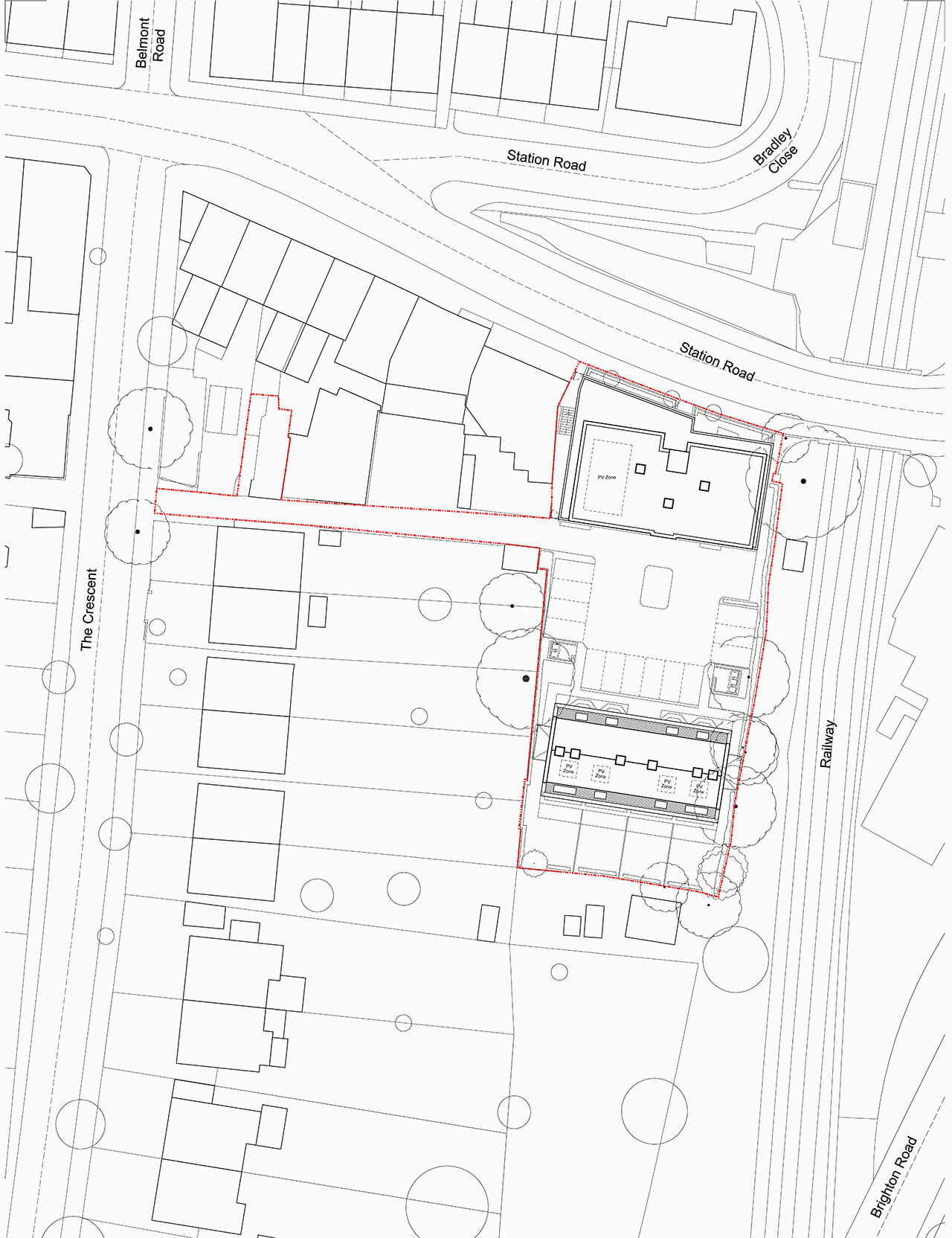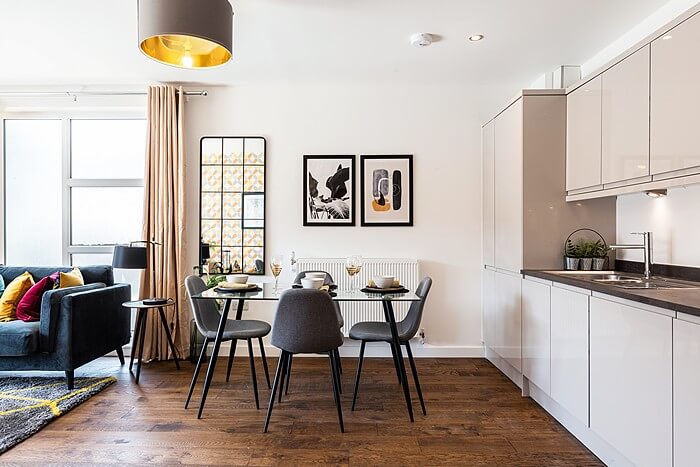
Station Road, Belmont
Station Road, Belmont






Description
The Oakwood Group agreed to purchase this site despite the extensive planning history of two failed planning applications and dismissed appeals.
The 0.14 ha. Site contained eight units providing a mix of light industrial and workshop space, all of the units were in a state of disrepair and were uninhabitable. The former buildings contributed nothing in the way of quality to the local townscape and only served to detract from the pleasant character of the area.
The proposal for fourteen apartments and four houses was undeniably steered and informed by the feedback received through the public consultation and the Local Authority’s pre-application service.
In terms of visual amenity, we saw an opportunity to significantly enhance the street scene and dramatically improve the existing built form.
The four proposed houses are traditional in design with pitched slate roofs, red brick and bay features, with sliding sash windows throughout. Gable fire walls with traditional stone cills, dentil course eaves and flat gauged arch lintels provide a richness and depth of detail.
The appearance of the apartment block has more of a contemporary feel in order to reflect the different character of Station Road. A red brick with aluminium copings has been chosen to tie the development into the wider area, matched with dark grey windows and metalwork which complement each other. The set back top floor is a dark grey metal cladding to accentuate the difference in approach.
The application was submitted in May 2016 and a resolution to grant permission was awarded by the planning committee in early September 2016.
Work on site was completed in May 2019.
Location
Belmont
Categories
- Completed
