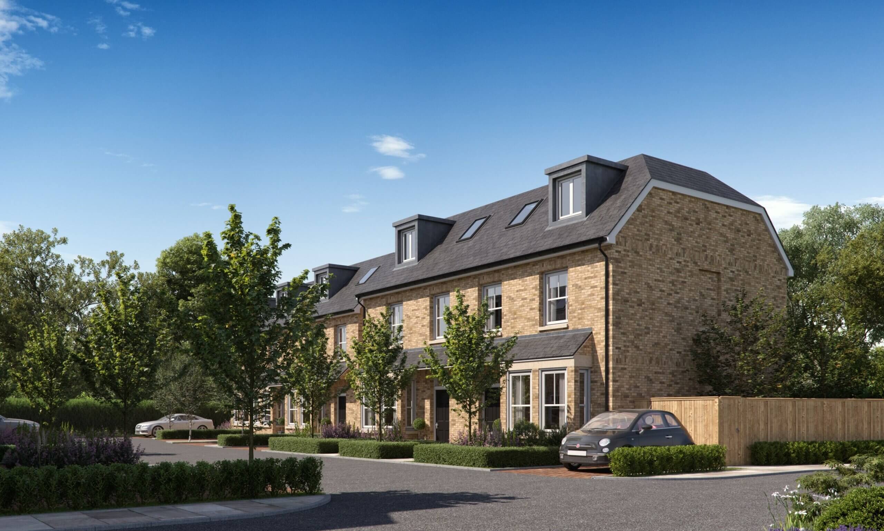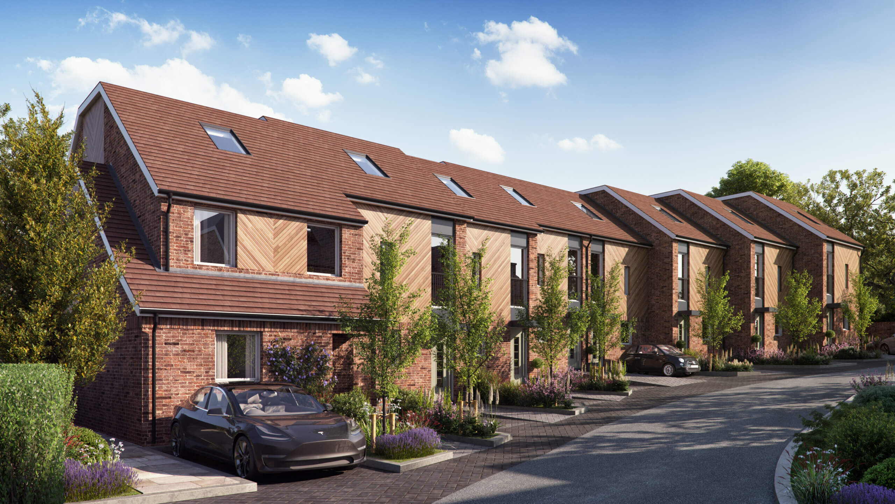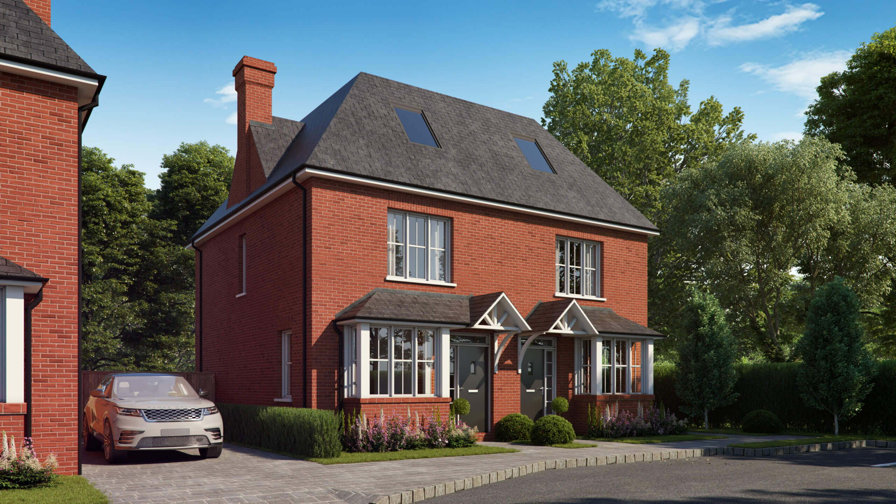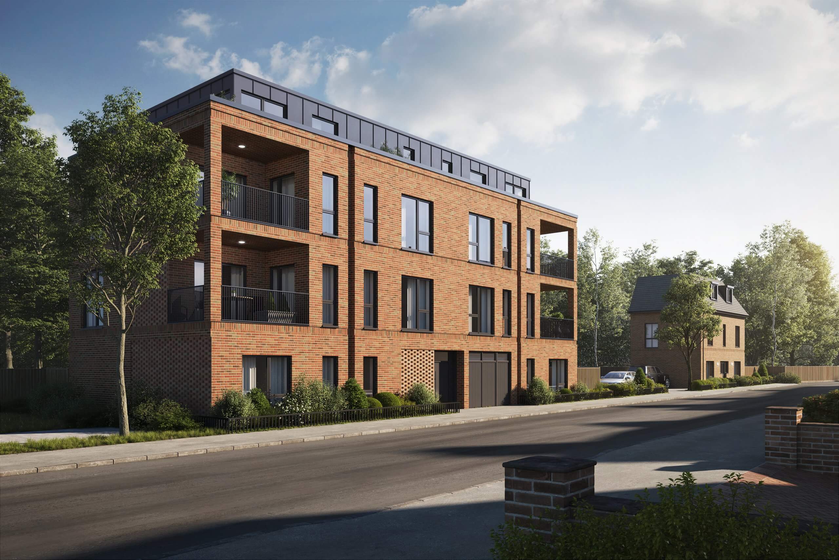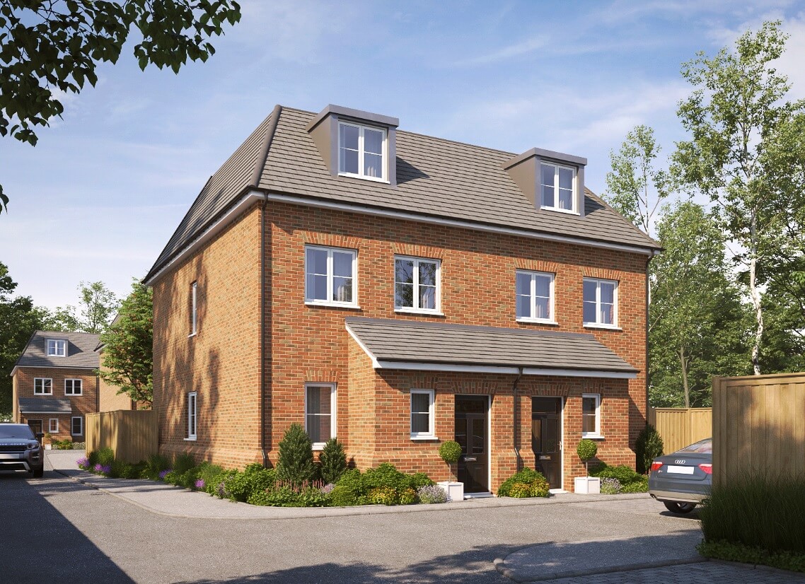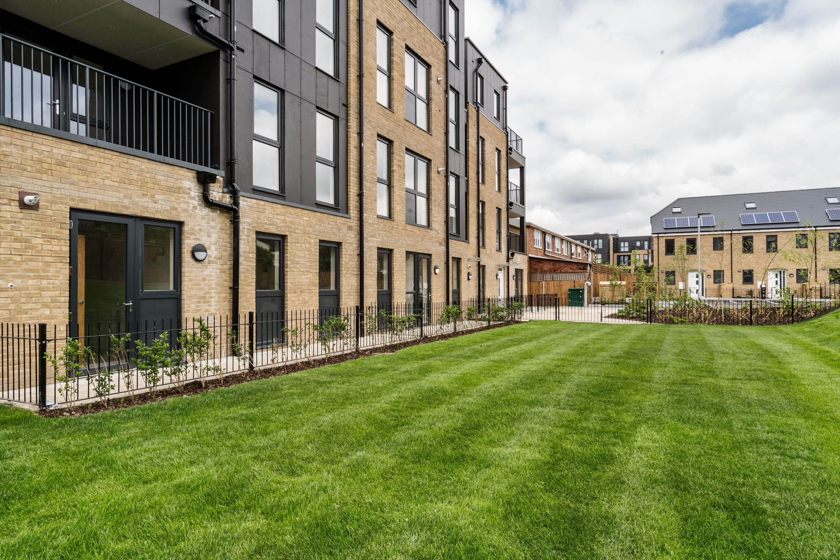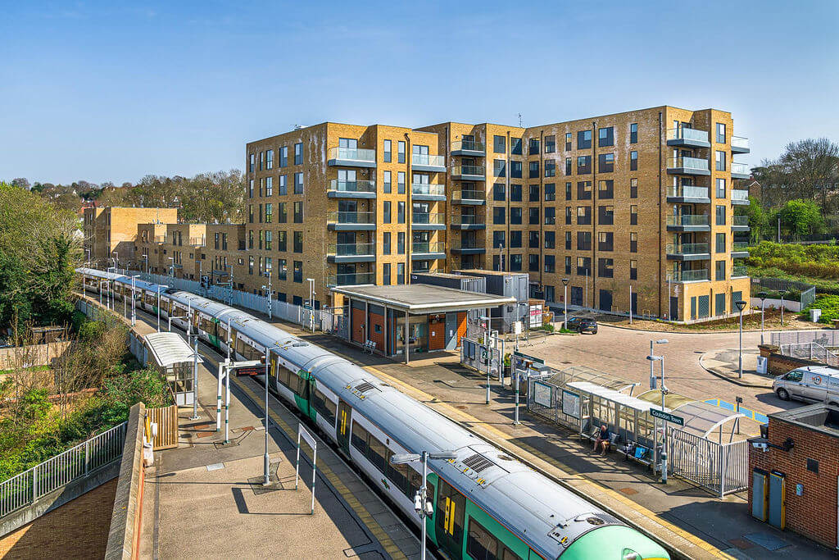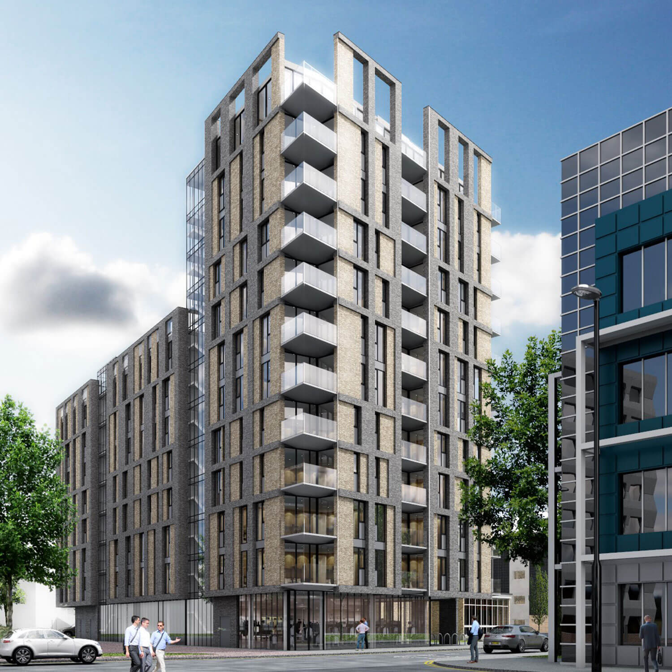The Oakwood Group negotiated the purchase of this residential site, on a subject to planning basis.
The 0.18ha site is situated on the south eastern side of Quail Gardens and currently contains Hallinwood Bungalow, 46 Quail Gardens.
46 Quail Gardens is set within a plot which is larger than the neighbouring properties. It is a detached chalet style bungalow with gable ends and a front porch. It is of white render and is partly tile hung on the top sections of the southern side gable.
A footpath runs along the north eastern and south eastern boundaries. To the north, beyond the footpath, is Sorrel Bank. Sorrel Bank contains a mixture of terrace dwellings and maisonettes. All the dwellings at Sorrell Bank are a good distance away from the application site.
To the south east of the site, again beyond the footpath, is Selsdon Wood, which is designated as a Site of Nature Conservation Importance, a Local Nature Reserve of Metropolitan Importance and Metropolitan Green Belt.
The land to the south west, now known as 60-88 Quail Gardens, has recently been developed for 15 x three bedroom terrace houses permitted under planning application 19/00543/FUL.
It is proposed that the scheme will consist of 8 x four bedroom, six person terrace houses. The design concept is that of a sweeping terrace, that not only steps around in an arc, but also gently steps up with the sites natural gradient so creating a very soft, natural feel.
The form of each of the houses and the elevational treatment proposed directly responds to the existing forms found in the surrounding area with panels of materials maintaining the distinctive rectangular panel theme that permeates through the estate. The brickwork lower floors are consistent with the surrounding buildings, but the upper floor cladding has been designed to not only be in context, but to respond to the sites location adjacent to the woods by being in natural timber boarding in a vertical orientated diagonal pattern that takes its lead from the natural shapes of the tree canopies beyond.
The proposal will seek to provide new homes while protecting the privacy and character of the surrounding area. Our aim is to ensure that the development will bring a positive enhancement to a site that is currently undervalued and underused.
An application for full planning permission was submitted in February 2022. A decision is awaited.
Read More


