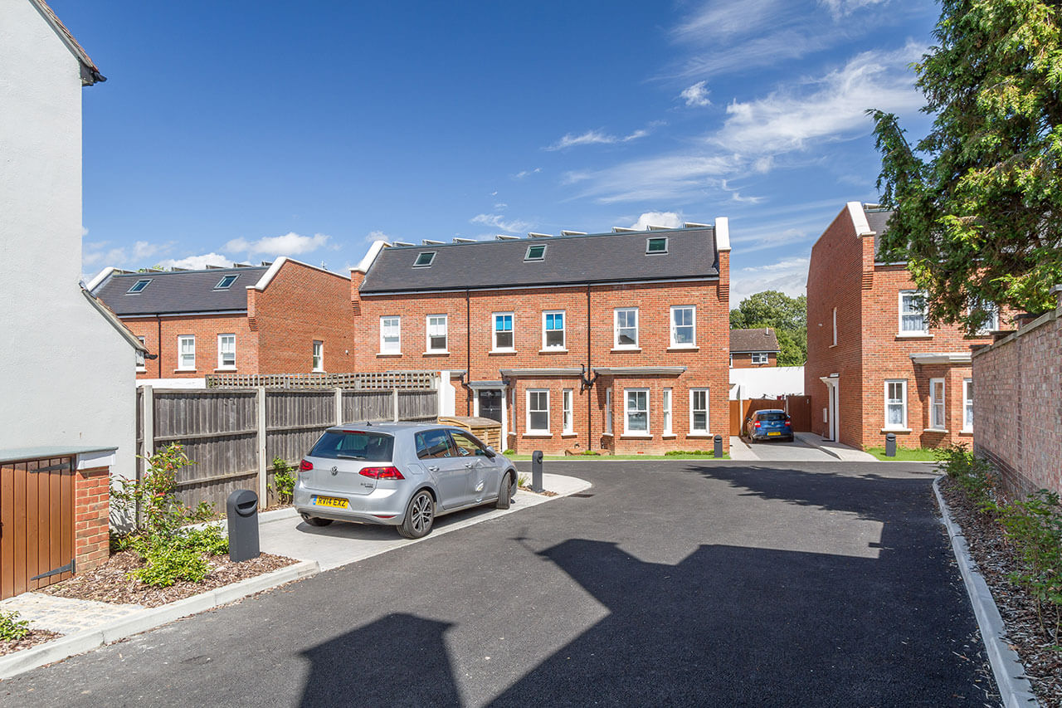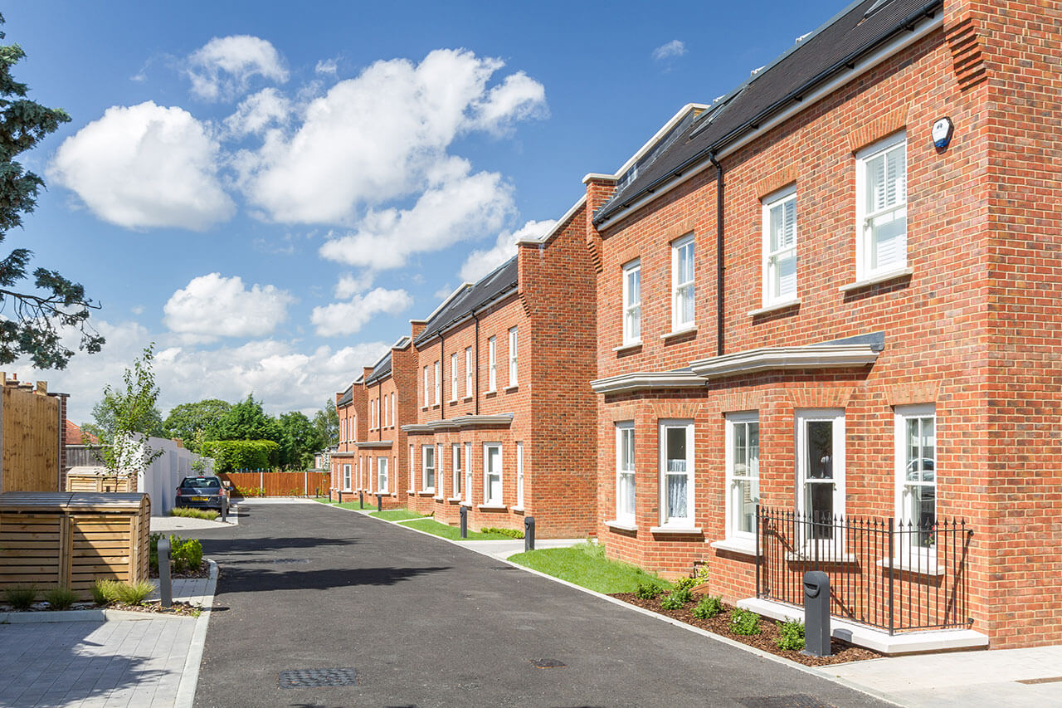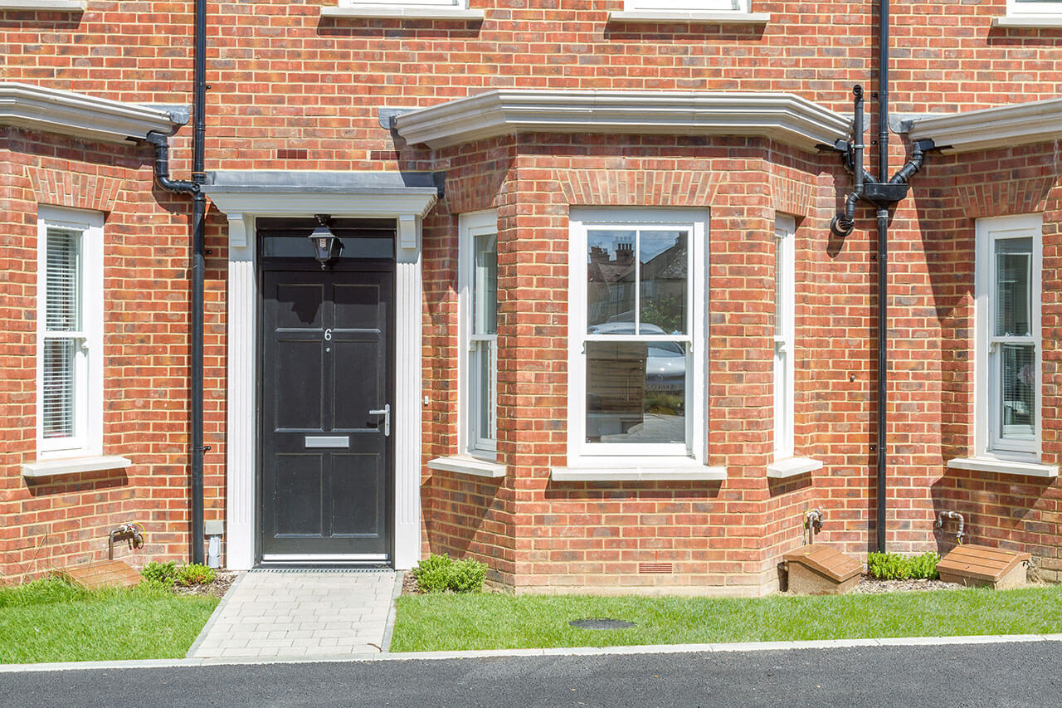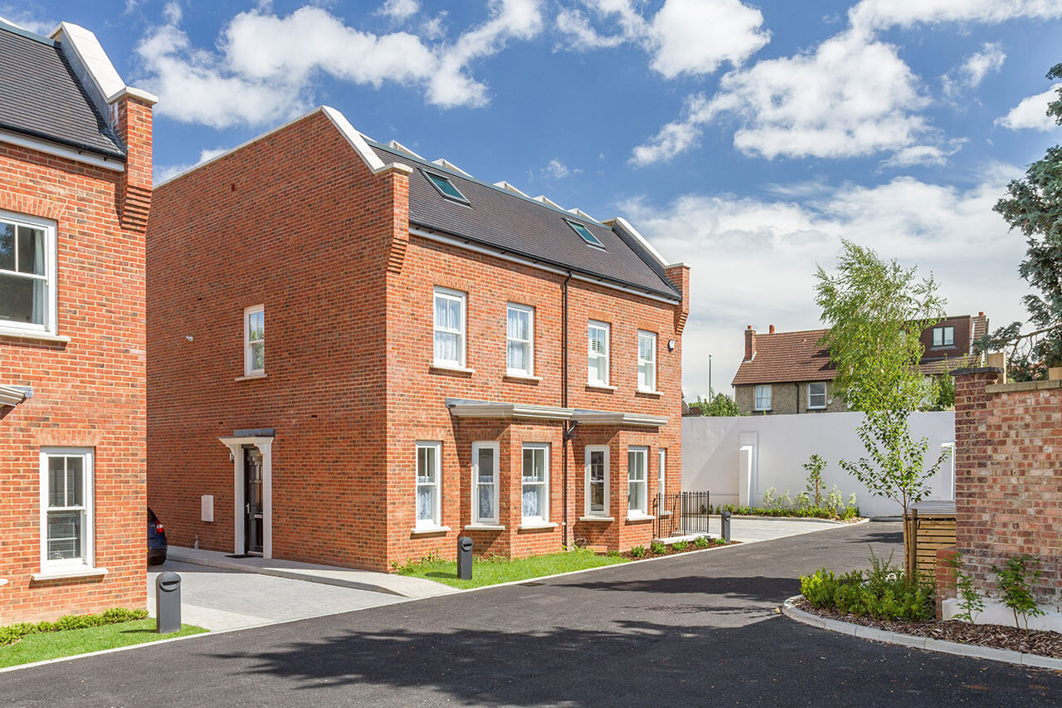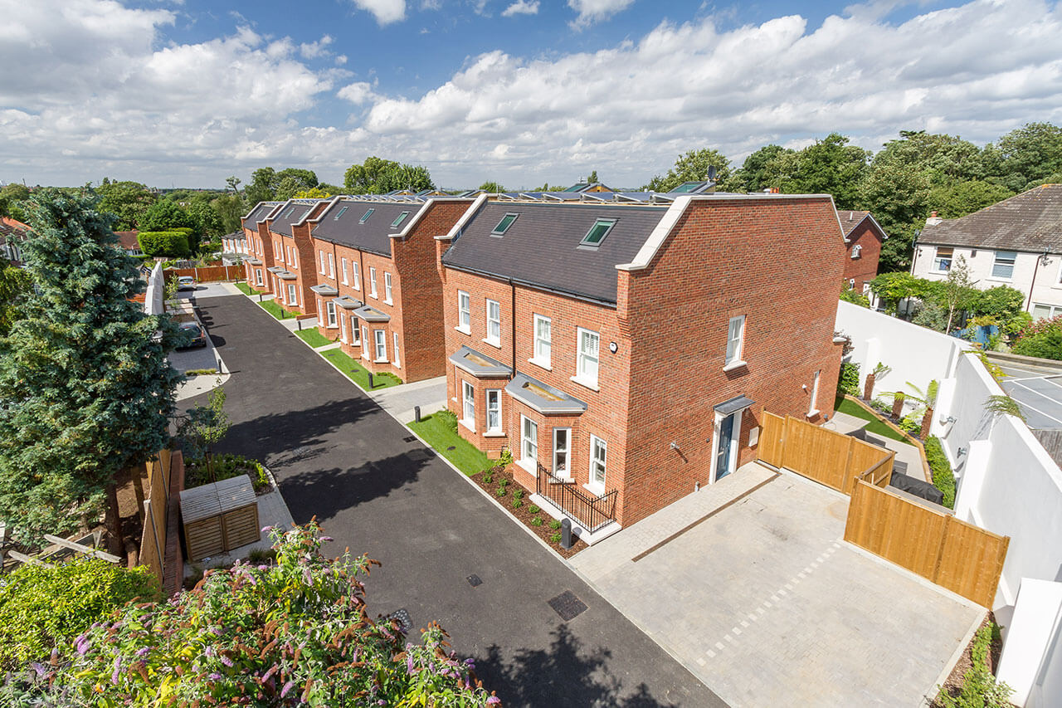The Oakwood Group negotiated the purchase of this former industrial site off Wallace Crescent, on a subject to planning permission basis.
The previous industrial use of the site was not appropriate in this location and did not sit comfortably with the residential uses surrounding it on all sides.
We saw an opportunity to visually enhance the street scene and dramatically improve the existing built environment and worked in conjunction with the local planning authority and key stakeholders to establish a proposal for 9 x four bedroom houses, with emphasis on providing high quality accommodation to meet the local need.
The layout comprises a row of semi-detached and terraced dwellings, which are traditional in design with pitched slate roofs London stock brick, single storey bay windows and sliding sash windows throughout.
The height of all of the dwellings is two storey with accommodation within the roof space. The design ensures that there is sufficient space between the end units and the Site boundary line to ensure the Development does not have an unacceptable impact on neighbouring residential amenity.
The application was submitted in early June 2014 and was granted by the planning committee nine weeks later. Construction started in February 2015 and was completed in March 2016.


